郡山養護・校舎 01 | ||
福島県立郡山養護学校・校舎 | 建築概要 | : | 主要用途 main use:肢体不自由養護学校・校舎 | ||||
school for the physically handicapped | |||||||
敷地面積 site area | : | 23,424.00m2 | |||||||||||
建築面積 building area | : | 8,764.12m2 | |||||||||||
延床面積 total floor area | : | 13,525.24m2 | |||||||||||
Fukushima Prefectural Koriyama School | |||||||||||||
掲 載 誌 | : | 新建築1999年12月号・2001年7月号,GA JAPAN 51号 | |||||||||||
建築文化2001年8月号,日本建築学会建築設計資料集成 | |||||||||||||
for the Physically Handicapped | |||||||||||||
「総合編」,「バリアフリー」,「教育・図書」 | |||||||||||||
コンセプト concept | 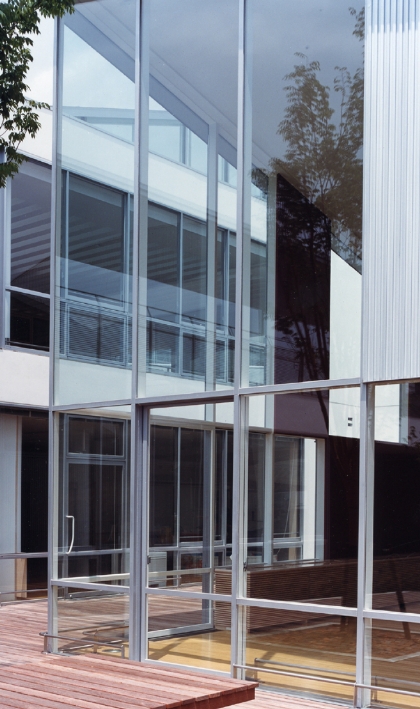 | |||||||||
この肢体不自由養護学校は,街中の既存改築であり,隣接している医療施設とも密接に連携している.設計から完成まで5年間に渡って,障害を持つ子供たちや先生方とのワークショップを行い,建物のイメージを創った.子供たちとのワークショップによって,円形スロープのアイデアやバリア・フリーのディテールが提案され,実現した.場所に応じて軽快な架構が施され,光溢れる空間になっている.子供たちは,この魅力的な自然光と移動空間に導かれながら,開放感が生まれ,新しいアクティビティを展開していく. The school for the physically handicapped is a model for rebuilding an existing building. The project was carried out in cooperation with an adjacent medical facility. From planning to completion over five years, workshops had been held for teachers and handicapped children to create the image of the entire architecture. The workshops for children proposed and achieved the idea of a spiral slope and the details of the barrier-free design. A light structure is provided at some places, achieving a bright and delighted atmosphere with the sunshine. Natural light and open space help children release their minds and try new activities. | ||||||||||
 | ||||||||||
1 寄宿舎 | ||||||||||
2 体育館 | ||||||||||
3 校舎 | ||||||||||
Site Plan | ランチルームとランチテラス lunch room and lunch wooden terrace | |||||||||
4 グラウンド | ||||||||||
郡山養護・校舎 02 | ||||
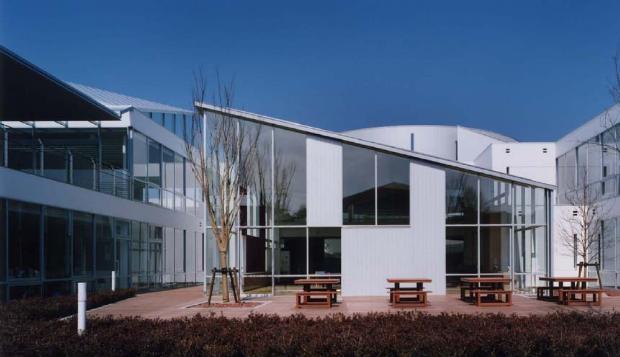 | ||||
ランチル−ムとランチテラス lunch room and lunch wooden terrace | ||||
既存スロープ | 既存福島県心身障害児総合療育センター | |||
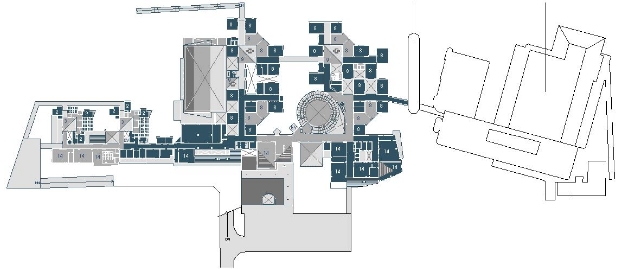 | ||||
Second Floor Plan | ||||
既存スロープ | ||
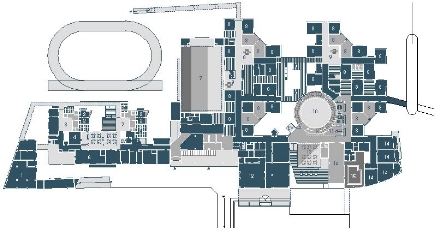 | ||||||||||
1 | 機械室 machine room | |||||||||
2 | 居室 bed room | |||||||||
3 | ホール hall | |||||||||
4 | 浴室 bathroom | |||||||||
5 | 食堂 dining | |||||||||
6 | 厨房 kitchen | |||||||||
7 | 体育館 gymnasium | |||||||||
8 | CR class room | |||||||||
9 | ワークスペース work space | |||||||||
10 | プレイルーム playroom | |||||||||
11 | 図書室 library | |||||||||
12 | 視聴覚室 audio-visual room | |||||||||
13 | ランチルーム lunch room | |||||||||
14 | 特別教室 class room | |||||||||
15 | 水治訓練室 water treatment | |||||||||
First Floor Plan | ||||||||||
training room | ||||||||||
郡山養護・校舎 03 | ||||
 | ||||
スパイラルスロ−プ spiral slope | ||||
郡山養護・校舎 04 | |||
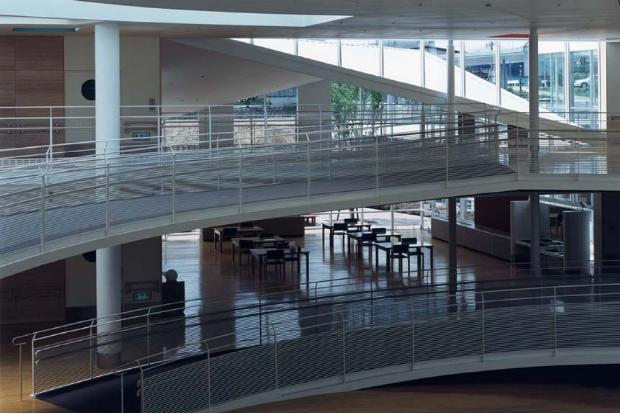 | |||
ランチル−ム lunch room | ||
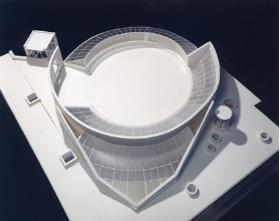 | |||||||
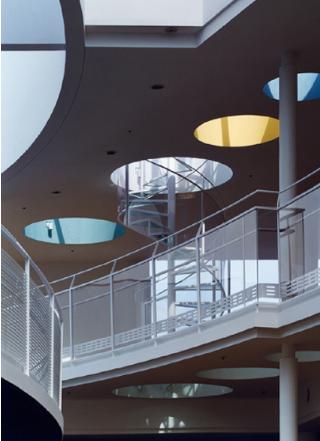 | |||||||
プレイル−ム模型俯瞰 playroom model | |||||||
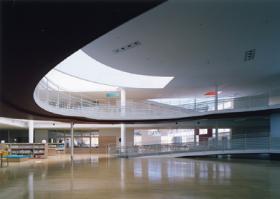 | |||||||
プレイルーム playroom | 螺旋階段 spiral staircase | ||||||