郡山養護・寄宿舎01 | ||
福島県立郡山養護学校・寄宿舎 | 建築概要 | : | 主要用途 main use:肢体不自由養護学校・寄宿舎 | ||||
school for the physically handicapped・dormitory | |||||||
Fukushima Prefectural Koriyama School | |||||||
掲 載 誌 | : | 新建築1999年12月号・2001年7月号,GA JAPAN 51号 | |||||
for the Physically Handicapped・Dormitory | |||||||
建築文化2001年8月号,日本建築学会建築設計資料集成 | |||||||
「総合編」,「バリアフリー」,「教育・図書」 | |||||||
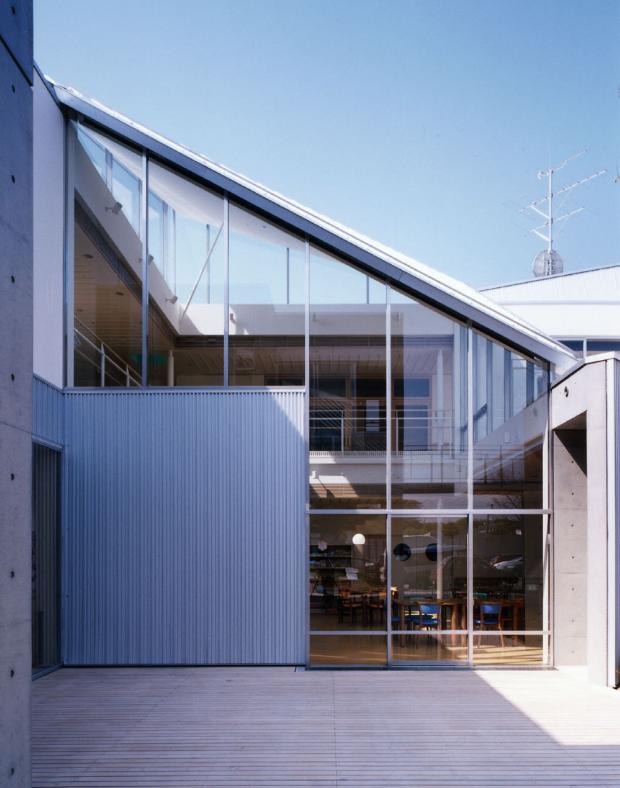 | ||
食堂・談話室と木製テラス dining and conversation room,wooden terrace | ||
郡山養護・寄宿舎02 | ||||||||||||||||||||||||||||||||||
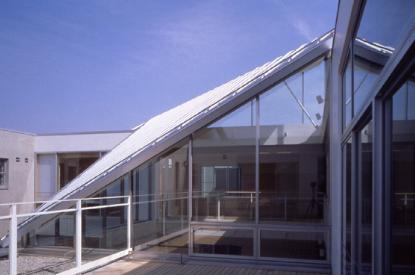 | 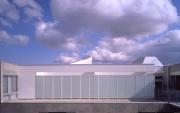 | |||||||||||||||||||||||||||||||||
東側外観 view from east | ||||||||||||||||||||||||||||||||||
寄宿舎は,10人前後4つのゾーンに分かれている.〈居室=プライベート〉〈前室・洗面・トイレ・シャワー=セミプライベート〉〈ホール=セミパブリック〉〈食堂・浴室=パブリック〉へと4つの段階的シークエンスを持っていて,多様なグループ化やアクティビティの展開が期待されている. The dormitory is divided into four zones housing approximately 10 students in each. The dormitory has a four-phase sequence of privacy: private bedrooms, anterior room, hall and dining and conversation room, so it is possible to host various groups and activities. | ||||||||||||||||||||||||||||||||||
ハイサイドライト high sidelight | ||||||||||||||||||||||||||||||||||
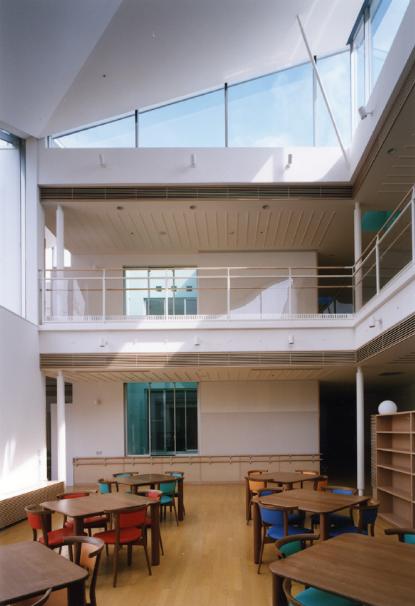 | ||||||||||||||||||||||||||||||||||
■段階的な空間と小→大へのグループ化 | ||||||||||||||||||||||||||||||||||
段階的なシークエンス | ||||||||||||||||||||||||||||||||||
プライベートスペース | ||||||||||||||||||||||||||||||||||
セミプライベートスペース | ||||||||||||||||||||||||||||||||||
セミパブリックスペース | ||||||||||||||||||||||||||||||||||
パブリックスペース | ||||||||||||||||||||||||||||||||||
屋外テラス | ||||||||||||||||||||||||||||||||||
■Activity 1 | ||||||||||||||||||||||||||||||||||
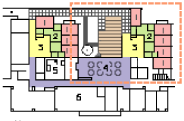 | ||||||||||||||||||||||||||||||||||
1 居室 | bed room | |||||||||||||||||||||||||||||||||
2 前室 | anterior room | |||||||||||||||||||||||||||||||||
3 ホ−ル | hall | |||||||||||||||||||||||||||||||||
4 食堂 | dining room | |||||||||||||||||||||||||||||||||
5 浴室 | bathroom | |||||||||||||||||||||||||||||||||
6 厨房 | kitchen | |||||||||||||||||||||||||||||||||
■Activity 1 | ||||||||||||||||||||||||||||||||||
居室から食堂までの段階的な | ||||||||||||||||||||||||||||||||||
空間構成と生活展開 | ||||||||||||||||||||||||||||||||||
集団規模 | ||||||||||||||||||||||||||||||||||
小 | ||||||||||||||||||||||||||||||||||
↓ | ||||||||||||||||||||||||||||||||||
大 | ||||||||||||||||||||||||||||||||||
食堂 void space of lunch room | ||||||||||||||||||||||||||||||||||